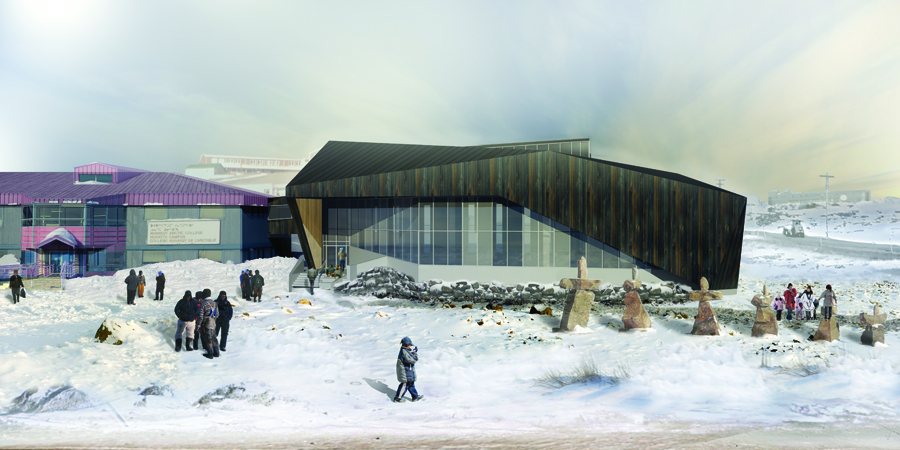Nunavut Arctic College Raises the Bar

The Nunavut Arctic College Expansion and Community Learning Centre project, begun in March 2016, is expected to be finished in November of this year.
The $24 million complex is a major expansion of the college, which provides culturally relevant education that’s key to documenting, protecting and advancing Inuit language and culture. The college also operates as a vital cultural hub for the community and the many students who travel far from their homes to attend.
After a 2015 fire damaged the existing facilities, college classes were spread out across Iqaluit. The new 31,810-sq.-ft. campus building will bring together the disparate classrooms and also house the college’s Community Learning Centre including new program spaces for fur production, multimedia classes, fisheries training facilities, digital labs, culinary courses and other versatile learning spaces.
The Community Learning Centre, located on the ground floor, will be given prominence as a cultural learning landmark. The college program and administrative functions are slated for the second floor. A bridge will connect the new building to the existing building.
Teeple Architects Inc., with associate architectural firm Cibinel Architecture Ltd., held workshops with local residents to create the design. This was an important first step as the core intent of the building is to create areas that encourage a sense of community. Students need spaces to not only study but to engage with each other, administrators and instructors.
The design of the building is rooted in the powerful Arctic landscape according to the Teeple Architecture’s web site. “The building emerges from the dark bedrock of the hill behind as an ambiguous natural form, in part shaped by the wind to minimize drifting and to provide substantial protection from the elements at the entrance. An angled wall on the south facade parallels an existing Inuksuk on site – respecting its place.”
The building utilizes passive design elements to achieve environmental benefits such as natural lighting while also maintaining regard to insulation values. “A balance is achieved between the competing desires of insulating the building as much as possible against the Arctic cold while simultaneously bringing in natural light and taking advantage of the beautiful views to the harbour and the landscape beyond.”
Glazed fibreglass curtain wall slivers are strategically placed on the exterior to further maximize the distribution of natural light to the perimeter program spaces. A combination of Solera and clear glass on the south facade and clerestory windows will direct equal amounts of light in all directions, creating a diffused and full spectrum of light.
A strategic cut through the roof generates a clerestory that scoops southern light deep into the heart of the building. Internally located classrooms have glass wall openings that allow this light to permeate to the interior of the building.
“The first space one enters is a circular social space – the heart of the building,” adds Teeple Architects. “The circular geometry represents the Inuit value of collaboration. It is a place where the Arctic College community will gather to learn, to eat, and to celebrate.”
Other firms working on the project include: Crosier Kilgour & Partners Ltd. (structural), WSP (mechanical, electrical, civil and geotechnical), and Kudlik Construction (general contractor).

