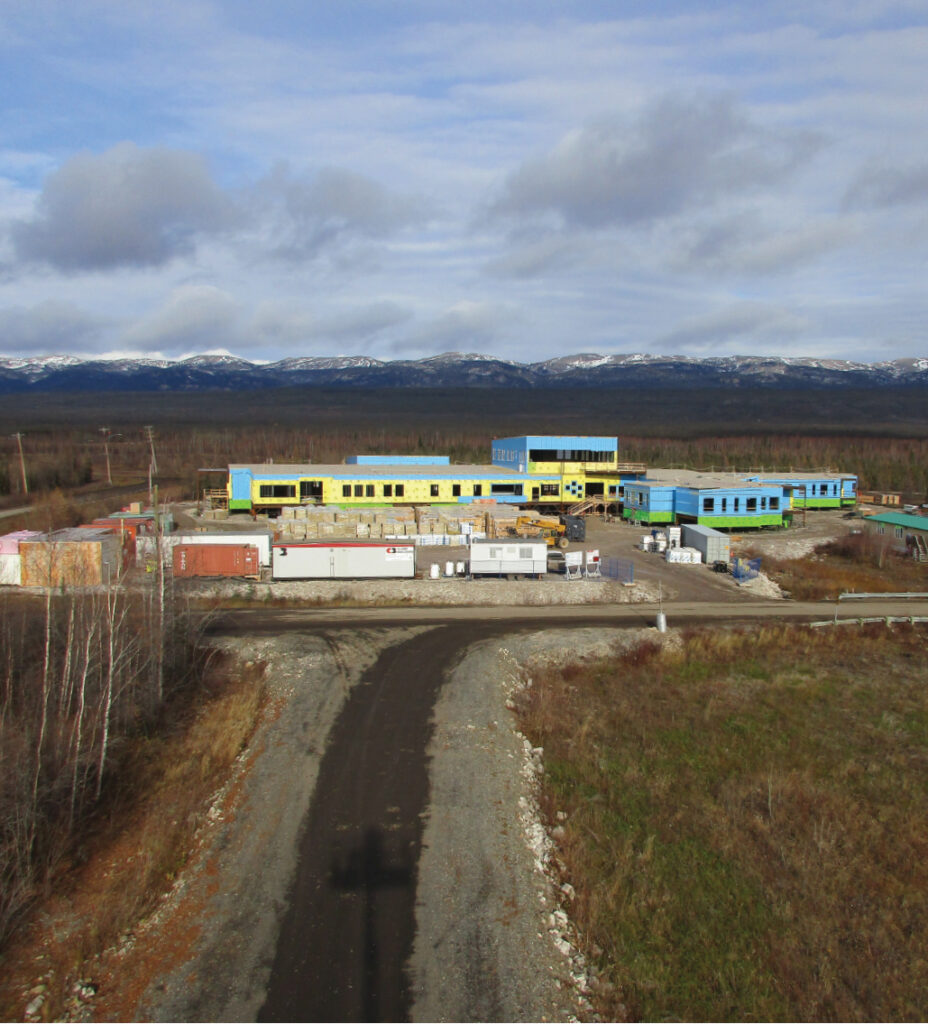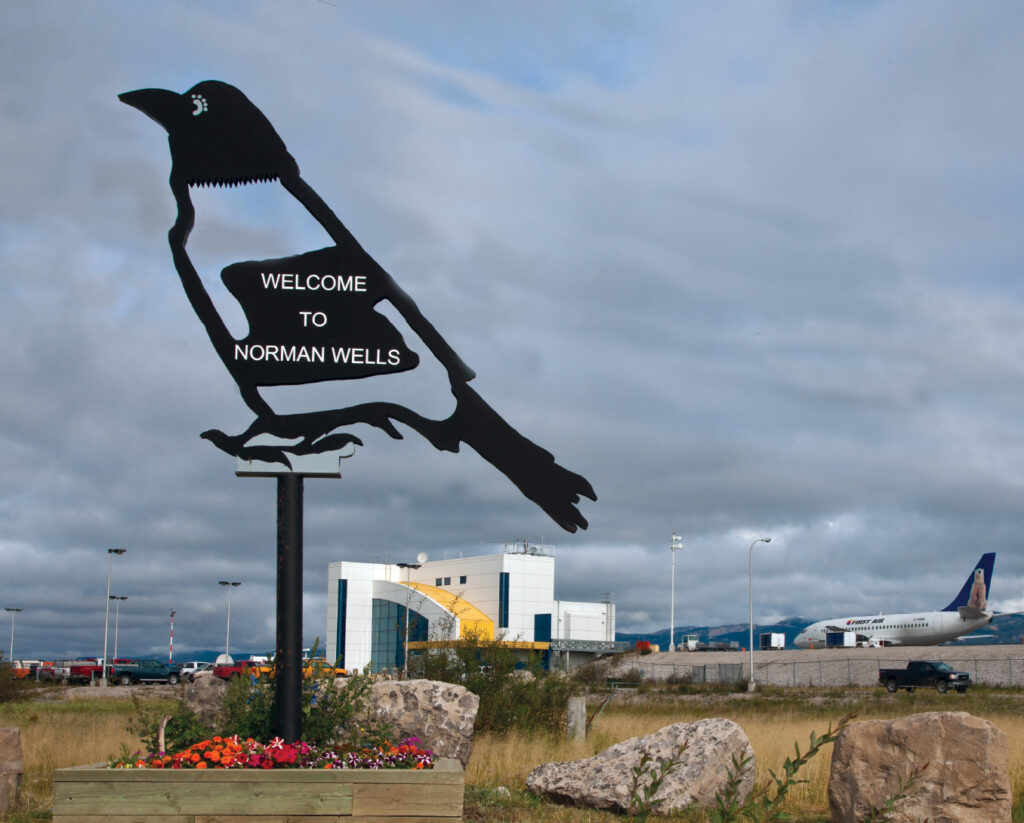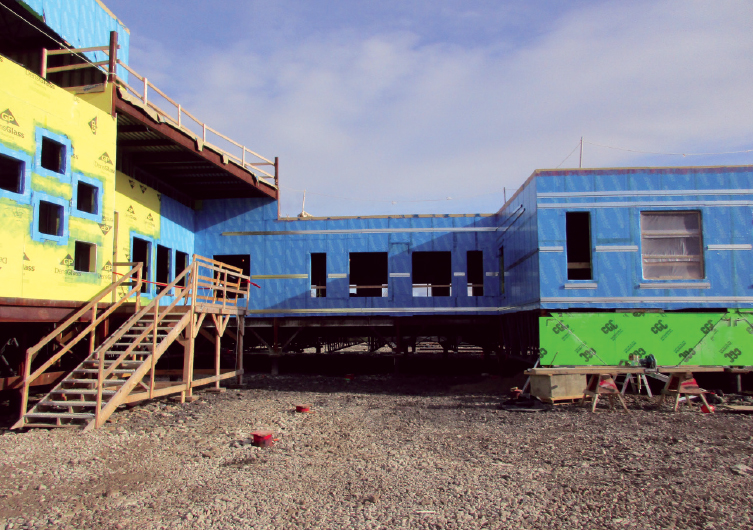All under one roof
a new health centre for the Sahtu

By Beverly Cramp
An Aboriginal fire feeding ceremony was a fitting start to the construction of a new health and social services facility in Norman Wells last May. The special event was in recognition of the significance of the new building, to be named the Sahtu Centre for Health and Social Services and Long Term Care upon completion. “It will be the largest health care centre in the region,” says Dave Brothers, vice president of operations for Clark Builders, which has a joint venture with the Tulita District Investment Corporation to design and build the project. The facility will replace the town’s existing health centre and bring all of the community’s health services and staff together under one roof.
“The project is actually two buildings joined, the other being a long term care facility,” says Brothers. That facility will have eighteen long-term care beds, intended primarily for Sahtu region residents. In addition to the medical clinic and long-term care facility, the building will also house home and community care services, transition care which will have two beds, child and family services, mental health and addictions services, adult day programs services, rehabilitation services, and a medical laboratory. There will be approximately 88 health care and related services personnel employed at the facility, and 29 of those will be new positions.

Norman Wells is located along the Mackenzie River in the central Mackenzie Valley and does not have year-round road access. Heavy freight must arrive by winter road or by tug and barge on the Mackenzie River in summer. This makes moving construction materials to the project site a logistical challenge. “We have two windows of opportunity – an ice road that is operational between January and March and by barge between June and September,” says Brothers. “It’s the same for other communities in the Sahtu Region that also have no access other than by flight or barge, and the ice road which connects Norman Wells to the all-weather road south at Wrigley.”

The health centre is expected to cost $35 million and is scheduled for completion in May 2016, says Brothers. “The building is being closed in at this time (October). The roof membrane is on, the insulated metal panels (on the ) exterior walls have been installed and the windows are going in shortly. Upwards of 30 people are working on the site.” The health centre is two stories, built on steel piles with steel and concrete floor systems and steel-framed wall assemblies, and construction materials include steel, concrete, aluminum, glass, some wood, and other typical construction materials. The facility is designed to exceed the requirements of the National Energy Code for Buildings 2011 by 10 percent and will be heated using two boilers – a 400kW wood pellet boiler to offset the fuel consumption of the primary, oil-fired boiler. Care was taken with design to ensure that the scale and physical attributes of the centre blend with the surrounding natural environment. Colours and material choices reflect this theme, and ease of maintenance and costs were also considered.

A number of exterior features were included in the design for the facility to mimic the aesthetics of a lodge or residential building alongside the clinic, which is designed to be an open and welcoming community hub. The main entrance to the centre features a large brightly coloured canopy that marks the main entry into the building. There are added windows in the health care section for transparency, views, and connection to the surrounding landscape. Added glazing is also incorporated into the living room areas of the resident care section, allowing for views to the outside. Sloped roofs, in combination with flat roofs, overhangs, courtyards and patios are some of the other exterior design features. Large, operable casement windows with low sills will installed for all room types. Groups of long-term care rooms and their links to service areas and common areas are referred to as “households.” The resident household design aims to create a home-like environment by allowing as much natural daylight into the kitchen and dining area as well as the shared sitting area. There is a patio off the kitchen so that residents can eat outdoors as the weather permits, generous windows in the living room for views into the secure courtyards and the surrounding landscape, and a fireplace in the living room.


The interior design for the Sahtu centre takes into account the variety of clients who will use it and the challenges which the long-term care residents might experience each day. To that end, care was taken with factors such as ensuring good visibility for staff so that they can see how patients, residents, and visitors are faring, public space design that provides clear way-finding, using materials that provide better acoustics and ease of mobility, and ensuring discretion and privacy so that patient dignity is maintained. “Knowing how patients interact with these spaces help us provide interiors that create balance and emotional well-being,” says Brothers. In addition to the exterior and interior design, Clark Builders is also responsible for furnishings. Special touches include memory boxes at the entrance to patient rooms for patient recognition, integration of artwork and local cultural elements. Private spaces have also been uniquely decorated to create a ‘homey’ atmosphere for residents.
The Sahtu Health Centre project is instigating other construction and upgrades in Norman Wells. Sewage and water systems are being upgraded to accommodate the new facility, a second water tank is being added to increase the town’s water storage, and proposals are being solicited for new staff housing to accommodate health professionals such as nurses and care aides and even possibly a full-time doctor. Town announcements note that this new housing will include one or two multi-unit apartments, and should be finished in time for the health centre’s opening. Clark Builders began operations in Yellowknife in 1974, and as it grew, it expanded its construction services to other areas of Canada. It now has a staff of more than 900 and is headquartered in Edmonton, but maintains an office in Yellowknife. Clark’s northern activities represent an important part of the company and showcase its expertise working in remote regions. “We have done work in every community in Nunavut and NWT,” says Brothers. CN

